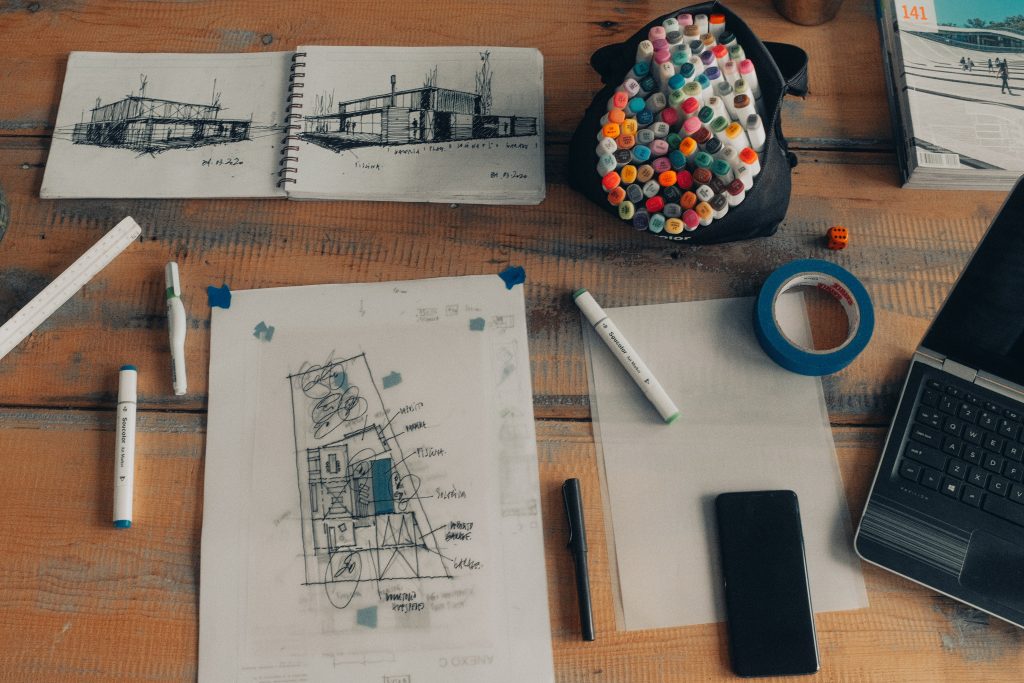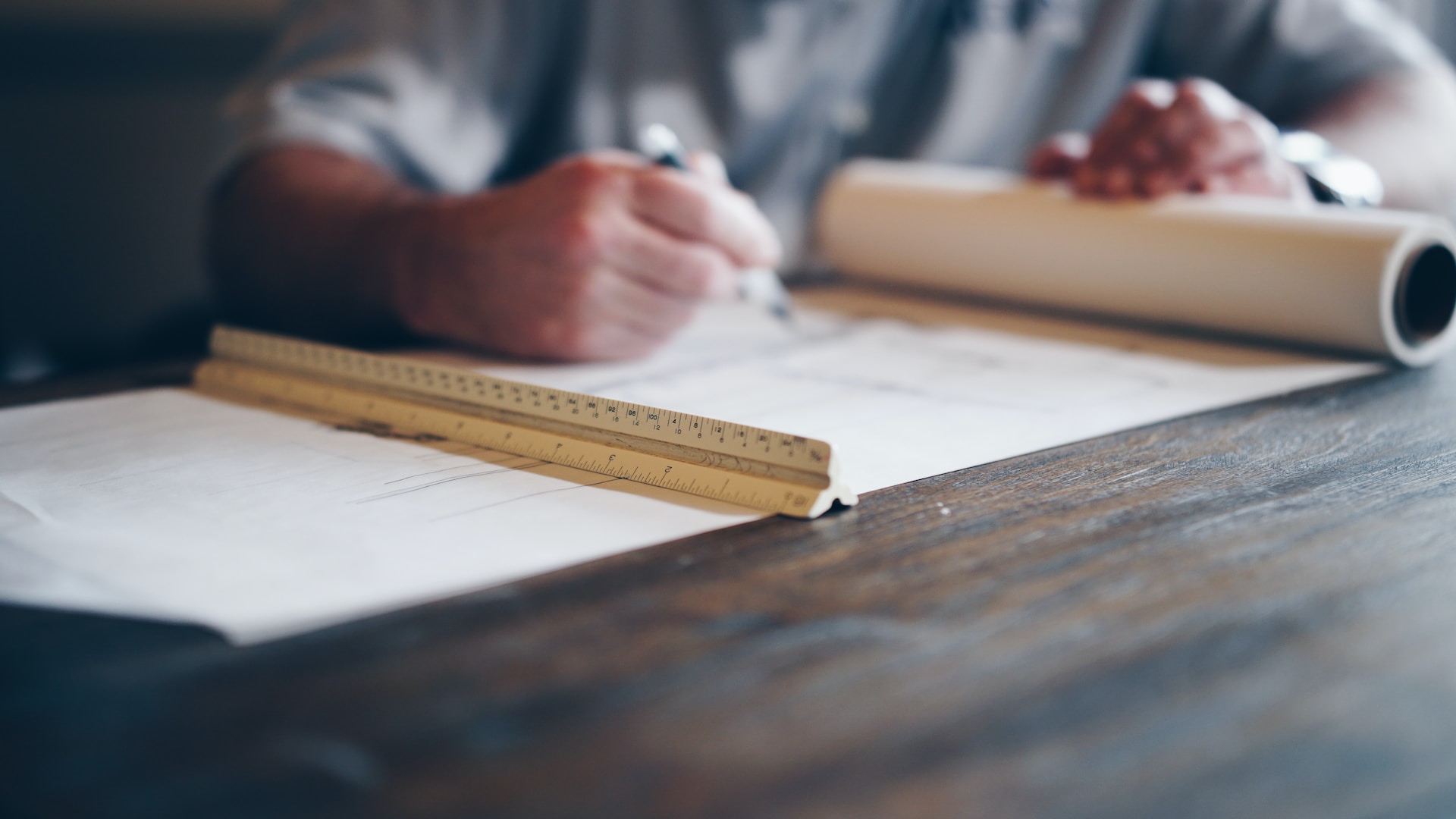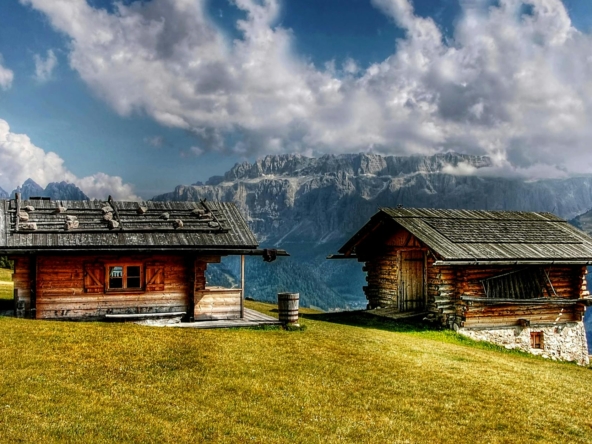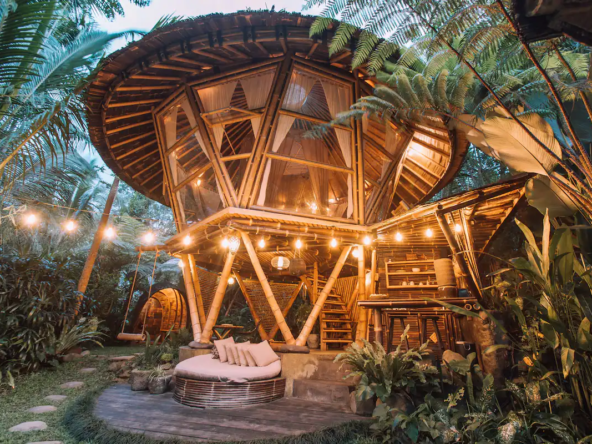When planning to construct a house, creating a precise blueprint is a crucial initial step in the process. Without a well-defined blueprint, construction cannot commence, as it is a legal requirement. Unfortunately, many individuals often make the mistake of engaging with architects solely for map creation, overlooking vital aspects such as cost estimations and adherence to the client’s preferences. Moreover, municipal engineers frequently resort to duplicating outdated blueprints, neglecting the client’s unique expectations and requirements.
Selecting the Right Architectural Firm
Rather than relying on your contractor’s recommendations, take the initiative to find a reputable architectural firm that prioritizes your specific needs during the blueprinting process. Clearly communicate your preferences and expectations during the initial meetings, allowing the skilled architect to create a design that truly reflects your dream home. While this approach might entail slightly higher costs, the result will undoubtedly justify the investment, yielding a house that precisely aligns with your envisioned blueprint.
Here’s a list of a few good ones:
- Studio Neba
- Ink Sync Design
- ARC Architects and Engineers
- Zero Dia Nepal
- A.Not Architecture N. Architects
Adhering to Municipal Standards
Municipalities enforce specific standards for constructing houses within their jurisdiction, mandating strict compliance with predefined design and layout guidelines. Discrepancies between the client’s expectations and the mandated standards can be addressed through comprehensive discussions with the engineer, ensuring that the blueprint meets all necessary regulations without compromising on the client’s requirements.
Understanding Construction Costs
During the blueprinting phase, it is essential to obtain a comprehensive breakdown of the anticipated construction costs. Understanding the materials required and their associated expenses, as well as ensuring that the projected budget aligns with the desired outcome, prevents unforeseen budgetary constraints that might compromise the overall quality and finish of the house.
Incorporating Detailed Maps, Structures, Estimates, and 3D Designs
Upon finalizing the blueprint, it is advisable to develop a 3D model of the proposed house to gain a comprehensive visual representation of the final product. This facilitates the selection of a suitable contractor for the construction phase. While the expenses for comprehensive mapping and 3D designs may range from 30,000 to 1 lakh rupees, the investment is essential for ensuring the successful realization of the intended blueprint.

Essential Documentation for Blueprint Approval
To acquire approval for the blueprint, specific documentation is necessary for submission to the local authorities. These include:
- Copy of the Land Certificate
- Receipt of Payment for the Current Financial Year
- Copy of Citizenship Certificate or Registration Certificate
- Signed Blueprint or Map
- Designer’s License Copy
- Road Clearance Certificate (if applicable)
- Ward Office Approval Letter
- Approval Letter for Reserved Land (if applicable)
- Acceptance Letter from Guthi or Landowner (if Blueprint holder is ‘Mohi’)
- Certified Copy of Heir (if applicable)
Conclusion
Understanding the critical aspects of developing a comprehensive house blueprint is instrumental in ensuring a smooth and successful construction process. By prioritizing open communication with the architect, adherence to municipal regulations, and meticulous cost assessment, you can lay the groundwork for transforming your dream house into a tangible reality.



